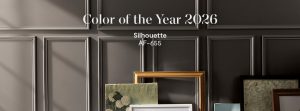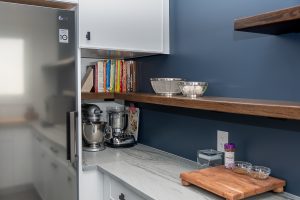This Ensuite renovation involves no actual structural change. It features the addition of a 6″ drop ceiling in natural walnut, with small LED lights inserted to the panel, which are controlled by an electronic dimmer. A ceramic shower wall has been replaced with large 24 x 24″ porcelain tiles. The shower base features 24 x 48″ tiles and a trough drain. Our new design includes a floating vanity with underlighting. The vanity is finished in Charcoal lacquer with walnut insert to match ceiling panel. A newly installed countertop is in Dekton gloss porcelain, with a mitred waterfall leg and with 3″ backsplash.
Still en route are the floating mirror with backlighting, black matte accessories with chrome accents and with teak folding seat. Stay tuned!












