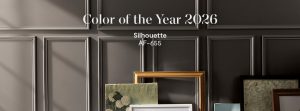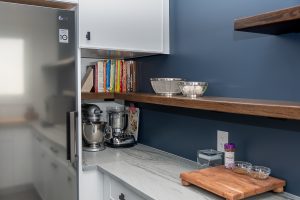Originally this home had a small lower-level bathroom, which adjoined a hallway leading to an outside door. The wall between the two-piece bathroom and hallway was removed during this renovation. The door was filled in and replaced by a sliding window, which when covered with opaque film, allows for privacy but provides natural light to the bathroom. A sliding-door hall closet was removed and a new linen closet was implanted into the space, providing better storage and accessibility. The previously visible pipes inside the closet are now hidden behind the new closet. The ceiling in two-piece bathroom and the hallway were originally two different heights, but were converted to one continuous level. New LED potlighting and dimmer switch were installed. With the added space, a glass-wall shower with acrylic shower base was added to make this bathroom more functional. Porcelain tiles,12″ x 24″, were installed throughout the new space. A large custom-size mirror, an in-house contempory design by Kestle Interiors, is raised off the wall by 3/4″, making removal easy for future painting or replacement. All in all, a brighter, more spacious and functional bathroom!







